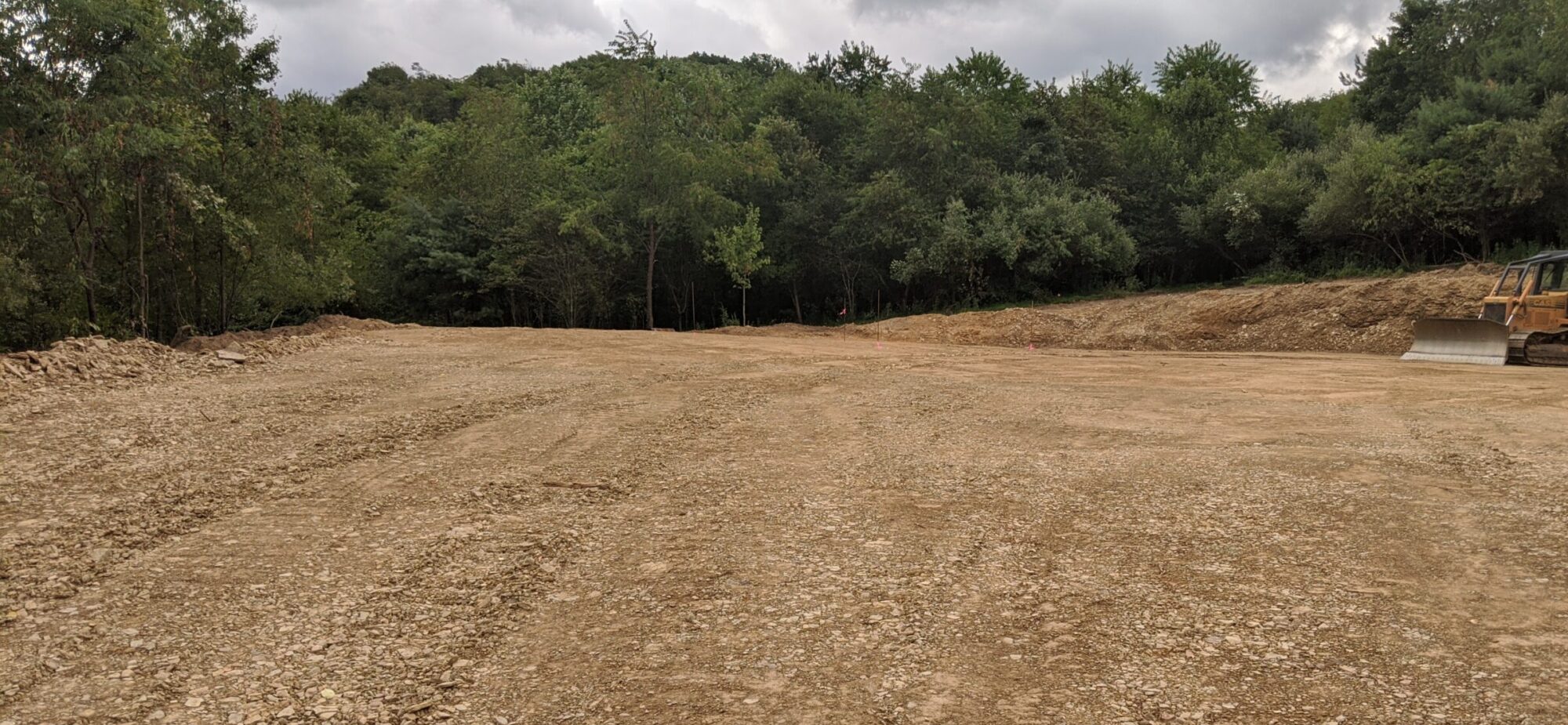The stem wall is the portion that transfers the house wall weight down to the footers and eventually to the ground. Our stem wall isn’t very large as the footers are only 32 inches deep to get under the frost line. The footers are 8 inches thick, thus the stem wall is 24 inches high. All that could likely be summed up with a nice picture.

It’s hard to see in that picture, but the lower 2 blocks are standard 8 x 8 inch, while the top block is 8 x 4 inched. This is to accommodate a 2 inches of insulation between the slab and the stem wall while still allowing for a 2 inch overlap from the slab to the lower stem wall for load transfer (not needed as the primary load is supported by the foam, but it’s another example of a good “belt and suspenders” approach). I’ll get into more in depth details on the wall structure and insulation in a future post.
