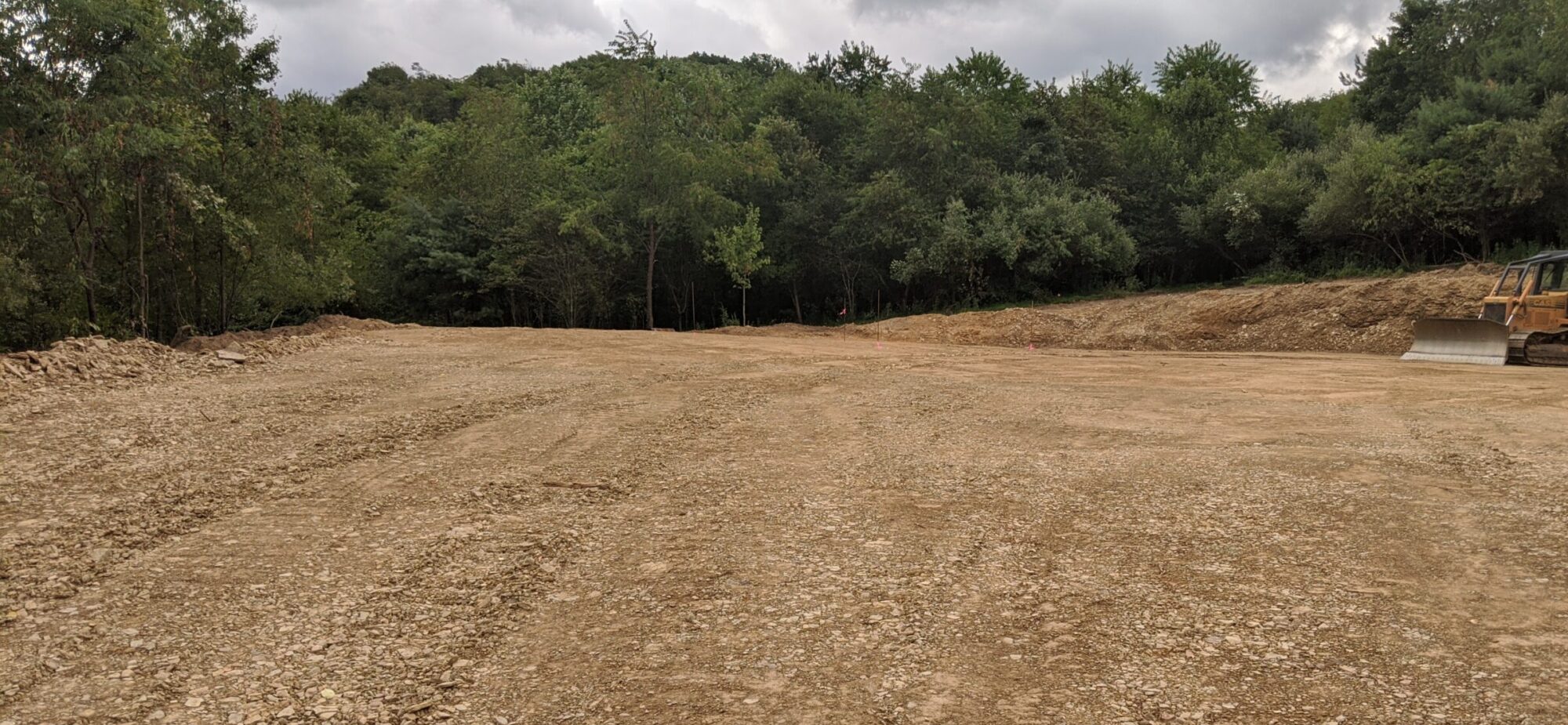Sorry about the delay. I haven’t carved out a routine yet for posting. Feel free to give me any advise on making a schedule.
I know there are folks who just want to see the pictures, which I totally understand…so I used more in this post. Let me know if you think I had too many or not enough (I have more). There has been a lot happening since our last update, so let’s start with some pictures of the progress since the stem wall.
- Plumbing
I loved the comment Stephanie made about how it never occurred to her how many pipes are actually under a house. It’s great knowing exactly where they are as well. There is actually a separate grey water and black water in the hopes that we can convince PA to approve the use of grey water on our property and not have to run it to septic.
Under slab plumbing and conduits
- Gravel, lots of gravel
The gravel is a pivotal part of the water management system. It also provides stability and creates the first super level surface as we work up to the slab.
Under slab gravel
- Beautiful sea of EPS insulation, done
There are indeed challenges in getting EPS to be VERY level, but the team started with a strong effort to get the gravel perfectly, but every little bump can be seen as the EPS is laid out in large 4×8 sheets. Thankfully it’s easy to cut and form into the needed shapes for getting around pipes and getting tight to the walls. 8 inches of total EPS under the slab, which provides an R-value of 4.35 / inch @ 25 F° (reference here). This will provide an ~R-35 for the slab.
Under slab insulation
- Interior concrete footers

- Vapor retarder
We used a 10-mil vapor retarder from Stego Industries, they were great to work with on the phone and we were able to source the materials locally. This barrier acts as the water and air barrier and will be tied into the wall air barrier as it gets built. It is critical to tape all joints and pipe penetrations to maintain a proper air barrier. The wire grid you see weren’t needed for structural support, rather we needed something to tie our in floor electrical in-floor heating. This is something I’ll likely geek out about in a future post for those interested.
Vapor retarder and heat wire
- A/B Wing concrete slab
I could not believe how quick this pour went. I don’t understand all of the prep work to make all of this happen before the trucks arrive, but once they do, it’s “game on.” They moved through three trucks of concrete very quickly and the final polished surface looks marvelous. It was so satisfying to watch it all come together.
Beautiful concrete slab
Thanks so much for sticking with me as I walked you through all of our excitement. Lots more content to create and hopefully some follow up videos. The concrete for the C-wing is next, followed by a brief break to allow some curing…then we go vertical.
Thank you so much for those who are praying for us through this process. As exciting as it all is, it can be rather energy draining during week of heavy engagement. We want to thank everyone for their continued support through the project. Next update soon.


















