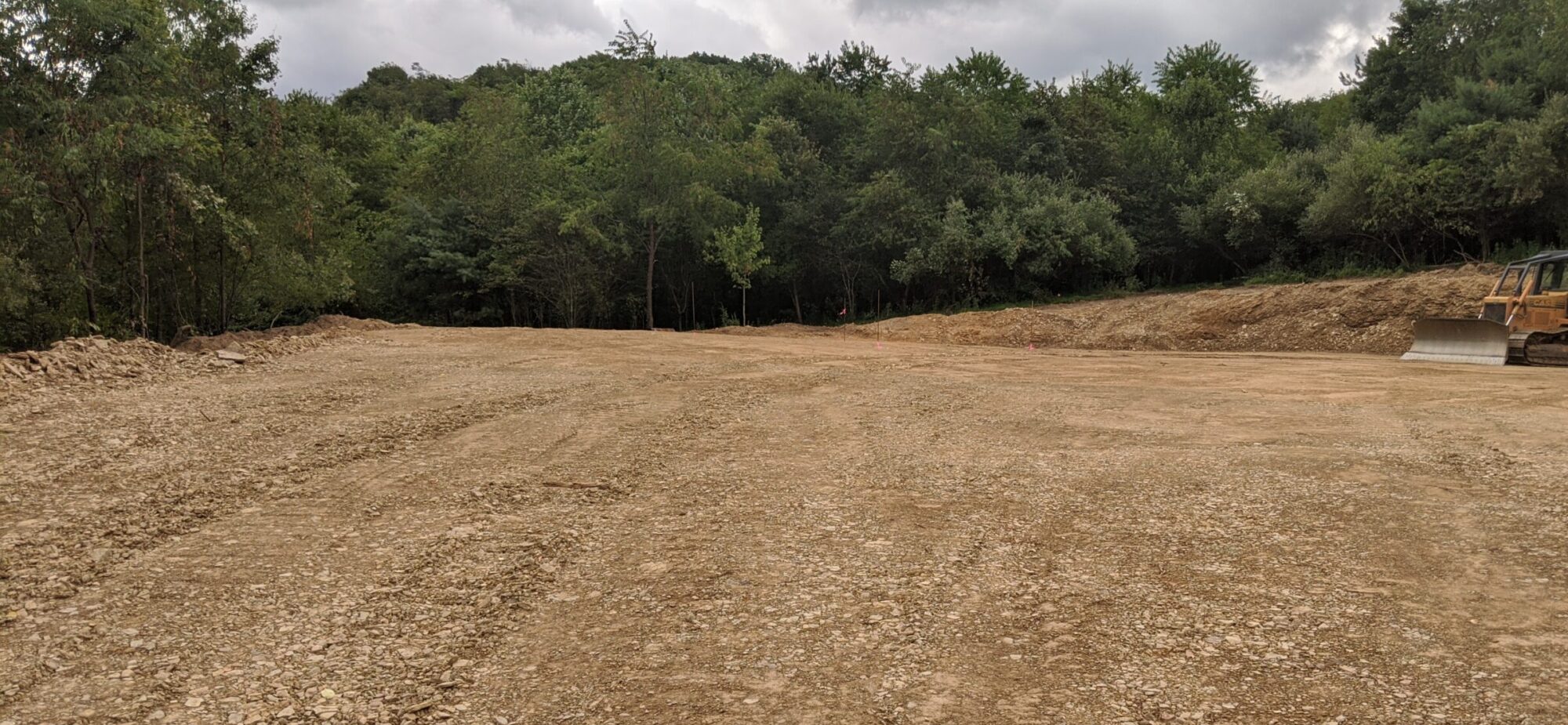Spring in PA is always fun with the warm 60+ degree temperatures one week and snow the next. It’s been nice to have the house sealed up so work could continue inside. Topics for today’s post:
- Electric and plumbing progress
- Change in windows for the apartment
- Updated kitchen design for the apartment
- Added some minor home automation
- Initial blower door results
Electrical and plumbing. These are my estimates, based on what I see, but it looks like 90% of the B-wing electrical is complete for outlets, light switches, and subpanel. The A-wing also has the office, library, sitting room, and entryway completed. Looking forward to the install of the main panel as that will permit us to bring in our temporary power lead from 475ft away (currently on a pole in the front of the house). This will permit power testing in the building and activating outlets inside during the remaining construction.

Plumbing has come a long way inside as well. The main bathrooms, kitchen, and laundry have been roughed in. This includes drains for the mini-split condensate lines and water line for the fridge/ice maker.


Alright, so what are the changes to the kitchen and windows to the apartment you might ask. Well, I can’t show a real picture of the window changes as it hasn’t happened yet, but due to a mistake by the window company, some additional glass needed to be ordered and we chose to purchase extra frames and add two small windows to the east wall of the apartment to let more light into the main living space. Here is a digital picture of what we will be seeing.

The kitchen has always been a bit tight with wall space, but we had a breakthrough by adding an additional wall which fits everything we were hoping for: storage, sink, fridge, and dishwasher. The new wall was roughed in so plumbing could be installed. Here is a 3D rendering of our new layout.

The automation piece was just a small thought to get some dehumidifying started. So, we have a remotely controlled and monitored outlet plugged into our site extension cord with our dehumidifier plugged in. We can turn it on/off remotely, but can also check the wattage to determine if the unit needs to have its reservoir emptied.
We have had our initial blower door test, this test was unofficial, but gave us great confidence in the air tightness so far. The house was placed under 50 pascals’ of pressure and the air leakage measured. For a Passive House we have to be under 0.6 ACH50, which means <= 0.6 air exchanges per hour under 50pa of pressure. We were 0.27! This was more than double what was needed and we had some leaks that got missed, so that was a very exciting result.
Alright, that’s enough for this update. Next we hope to have:
- HVAC progress with Zehnder vents and ducting installed
- Continued electrical progress
- Septic and electrical trenching between buildings
