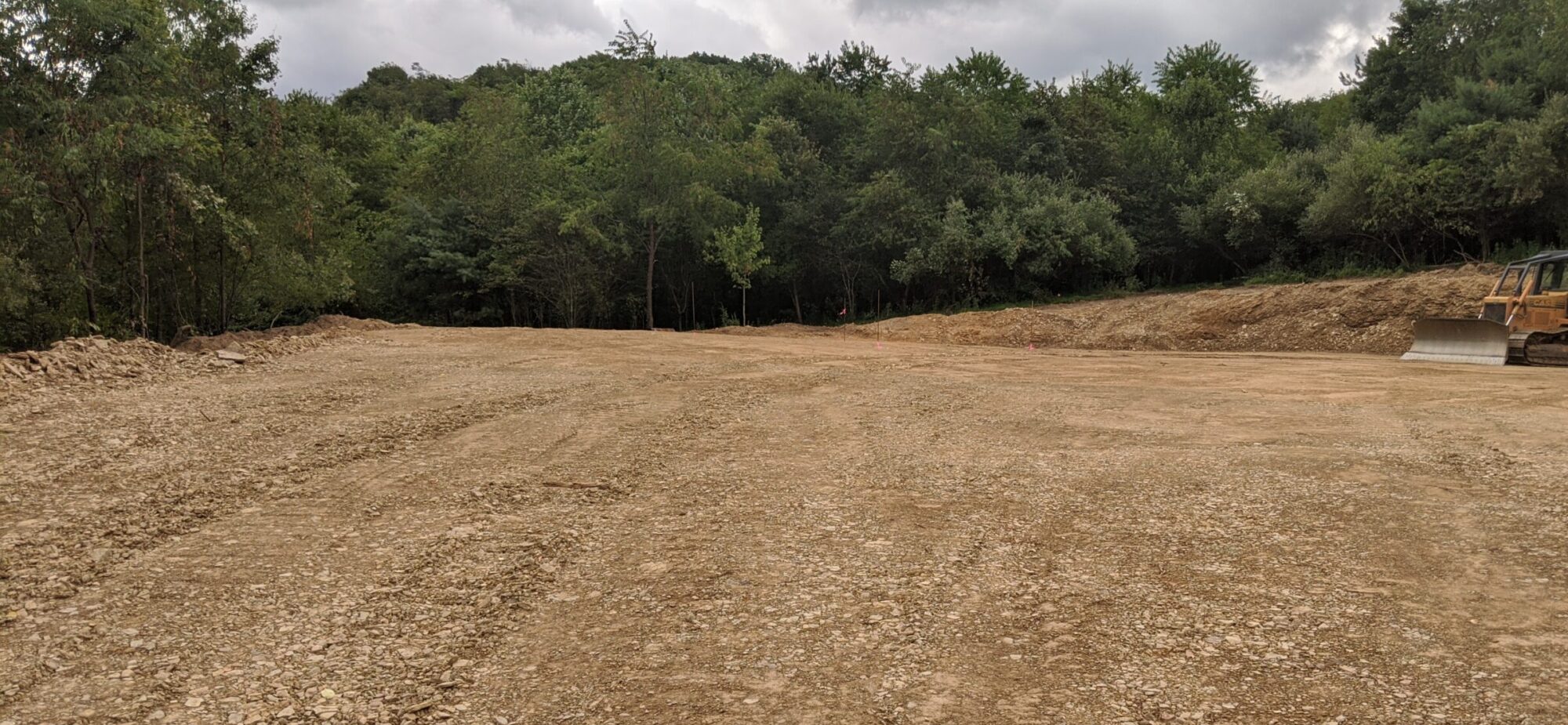It’s that time to get a little data behind the house again. You may have heard the old phrase, “a house needs to breathe”, but without giving that phrase some good thought, it’s easy to miss in important factor. To control air, you must first contain air. I took that phrase from Joe Lstiburek. It’s fairly common sense to understand that air contains moisture, temperature, and contaminates (pollution, pollen, etc). Having these things drifting uncontrollably in and out of your home through a leaky house, is the traditional meaning of a house that breathes, not what we are trying to accomplish, controlling this air requires some work.
We have worked hard to design an air control layer for our home. This control layer consists of certain materials, design decisions, and install methods. We then test the quality of our work with an air leakage test to make sure we achieved the level of designed air control. For us, that would be < 0.6 ACH @ 50 pa. ACH is the Air Exchanges per Hour and the 50 pascals is a unit of pressure. This test is performed by doing a blower door test. Here is a video of a blower door test being performed with some great explanation of Passive House air tightness, https://youtu.be/B8UFGnHmFJ4.
Alright, now that we have a tight house with an optimal air control layer, which reduces our energy loss, improves the life of the building, and allows for controllable air quality. We will be using a fresh air system called an Energy Recovery Ventilator (ERV) that will be centrally controlling the fresh air coming in and stale air going out. This allows us to fully control the flow of fresh air into the house and filter that air on its way in. This system will use small 2.5” flex ducting to bring fresh air to all rooms. Fresh air should be controlled in many normal homes, but that is a topic for another day. Details on the model of ERV and ducting were in my previous post.

We can’t wait to share this house with friends and family (which is why we are building it). We’ll continue to follow up with progress after we get a bit more done this week with some sun coming. We also plan to go over a solar / electric design in more depth in the near future.
























































