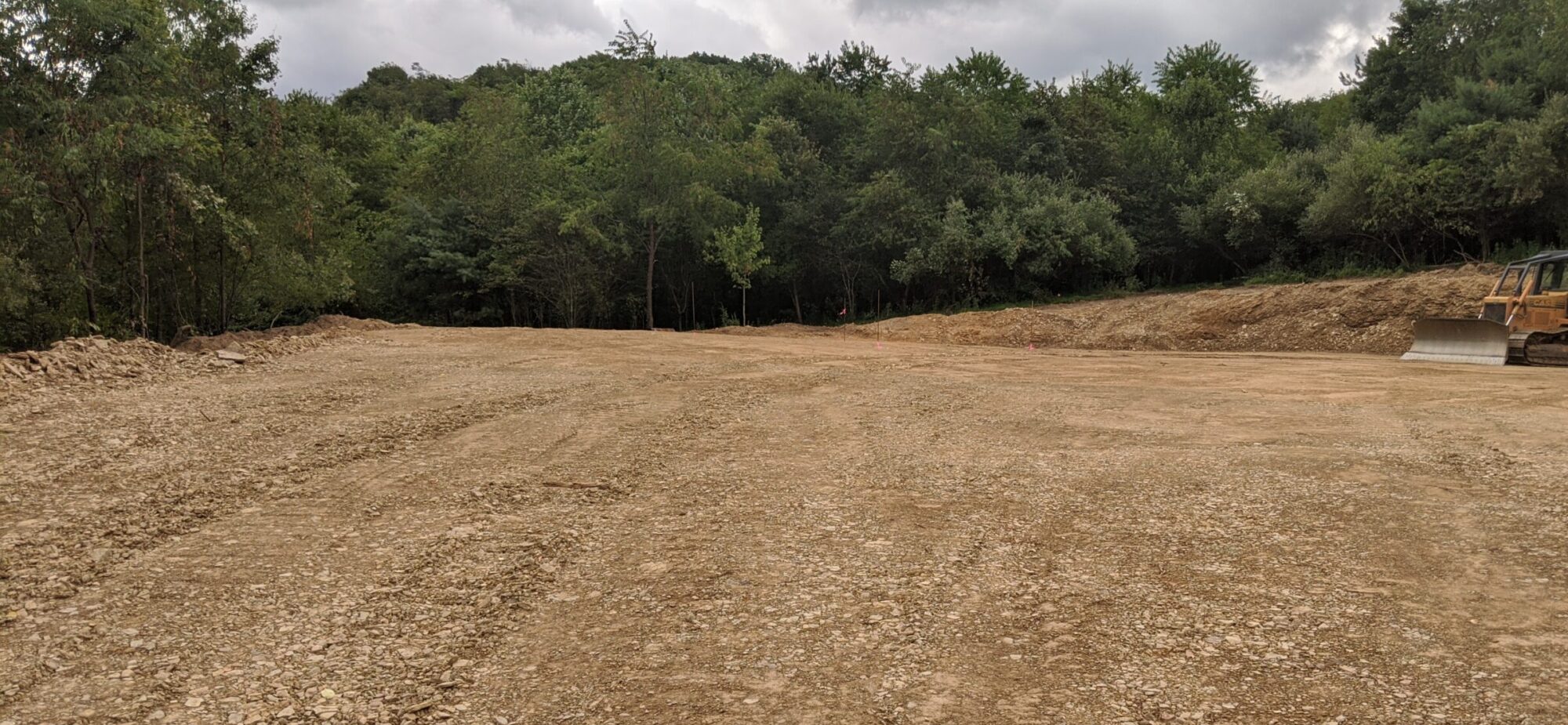There has been lots of activity over the past couple weeks, but since nothing has reached a completion state, it has been a bit hard to keep tabs on all of the things being worked on. Here is a sample of activity for the past 2 weeks:
- Eaves built out on the A-wing
- Electrical completed for the C-wing, with us doing some DIY electrical in the garage
- Rough sawn lumber we picked up for drying. Maple for our trim and Oak for our bathroom vanities. They are now on stickers for drying in our garage.
- A-wing exterior roof insulation installed
- C-wing interior insulation installed
- Burton’s worked on first phase of receptacle prep
- Mini-split installed in C-wing
Some of the items above are more exciting looking than others, while some have been a huge help, like electrical in the C-wing. Now our temporary line from our shipping containers can power the garage and the house without needing extension cords (yeah!). Since the garage has been the central place for working out of, having power there is very helpful.
Here are some shots of the insulation and eaves as those are the most exciting to look at. A question you might ask while you look at them is, “Why are they doing that?” I’ll try to answer that and some other questions below.








Let’s see if I can answer any of those questions you might have come up with:
- What’s that stuff on the roof?
- The insulation is called Rockwool and comes in 2’x4′ sheets. We used multi-layers so they could be overlapped to prevent any air gaps. The layers total 6” in thickness and you can find more about the insulation material here. This will link you directly to the Rockwool Comfortboard 110 that we used for our roof.
- Why do you have wood on the roof and why is it diagonal?
- This is a great question and might be worthy of a dedicated post, but I’ll summarize. The wood is standard 2×4 lumber and screwed through the insulation and into the trusses below with long 9” timber screws. These boards hold down the insulation, create a mounting location for the metal roofing material, creates an air gap under the metal to promote airflow needed for drying, and provide one of the mounting locations for the eave fascia boards. They are diagonal to reduce the amount of lumber needed to provide insulation support as well as metal cladding attachment.
- Why aren’t your eaves extended from your trusses like most houses?
- One of our primary design principals is air tightness. Having all of the trusses protrude out of the roof creates large number of large air barrier penetrations that are very hard to seal and remain sealed, so we avoided them completely by putting the eaves on the outside of the building. It also eliminates MANY thermal bridges that would have been created with rafters. This did take a great deal of thought and design effort to support 3′ eaves on the North and South of the A-wing and 2′ eaves in all other locations.
- Why did you work so hard to make eaves, don’t most houses now not have them?
- I would agree that many houses no longer have eaves and this seems to be for cost or cosmetic reasons, but I’m not sure. Eaves are the walls strongest defense against the rain. Eaves are like an umbrella for the house and should not be taken lightly. The best way to prevent a wall from leaking is to minimize the water that is in contact with it.

The wood above was so heavy, we had to take a couple trips to get it all. We have it stacked inside the garage and drying with fans. I’ll be testing moisture content every week.
We had an internet outage last week as well (not good when you need that for work). I had a bad feeling as things had been going so well throughout the build, so I went down to the shipping container to investigate.

He found his way into the main battery system and pulled a wire out that powered the 12V devices, like the internet router. This snake has made his way into the container a number of times through our solar wire hole, I’ve taken him out two other times, so now we’ve plugged the hole. Too funny.
Thanks for sticking it out to the end. Sorry for making this such a long one. I hope to not wait so long before the next post.
God’s grace is a gift.















































