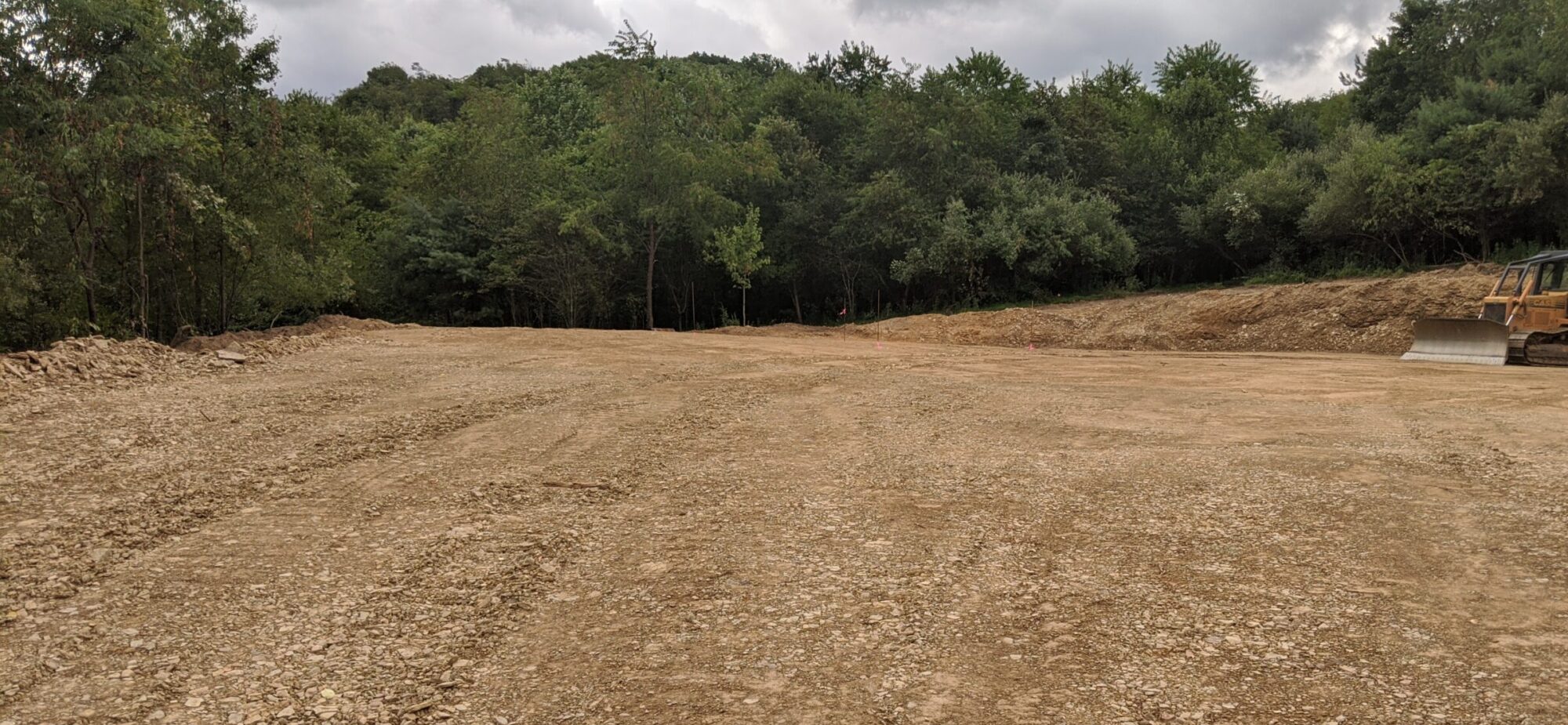This post is a bit more for the folks interested in the science and details behind the what and why of our insulation decisions for our foundation. In the spirit of keeping things short and sweet, I plan to cover the following:
- Purpose of foundation insulation
- Discuss why we chose Expanded Polystyrene (EPS)
Let’s jump right in…
Purpose of foundation insulation
There is a lot of science behind the energy transference between surfaces that are in contact, namely dirt and concrete. When concrete is placed directly on dirt, there is both moisture and thermal exchange taking place. There is a large debate in the building science community around how much insulation in needed due to complex thermal calculations, weather conditions and soil types, but the thermal models from the Passive House Institute helped us settle on 8 inches. The amount of insulation helps keep the inside building temperature more stable, thus reducing the cold floor feeling, which makes my wife happy. There is insulation around the footers and stem wall as well. This all works together to prevent / limit thermal transfer between these materials. One of the key concepts of a Passive House is to eliminate “thermal bridges”, which can be thought of as solid materials that transfer thermal energy between touching surfaces. So, we have eliminated the thermal bridging between the slab and ground, the ground and footer/stem wall, and the slab and stem wall. Below is a diagram showing the slab design.

Further reading in the PHIUS 2021 Guidebook.
Why did we chose EPS?
There aren’t many insulation types that are well suited for ground contact. The primary types for below grade insulation are expanded polystyrene (EPS) and extruded polystyrene (XPS). Key reasons for choosing EPS over XPS:
- Consistent R-values over time
- Reduced moisture absorption with higher drying potential
- Lower cost by 10% – 30%
Finding a local EPS supplier was a bit more challenging as XPS is more readily available, but we settled on Insulation Company of America, https://insulationcorp.com/. They custom cut our molded U-shaped footer insulation , which made pouring the footer much easier.
References:







