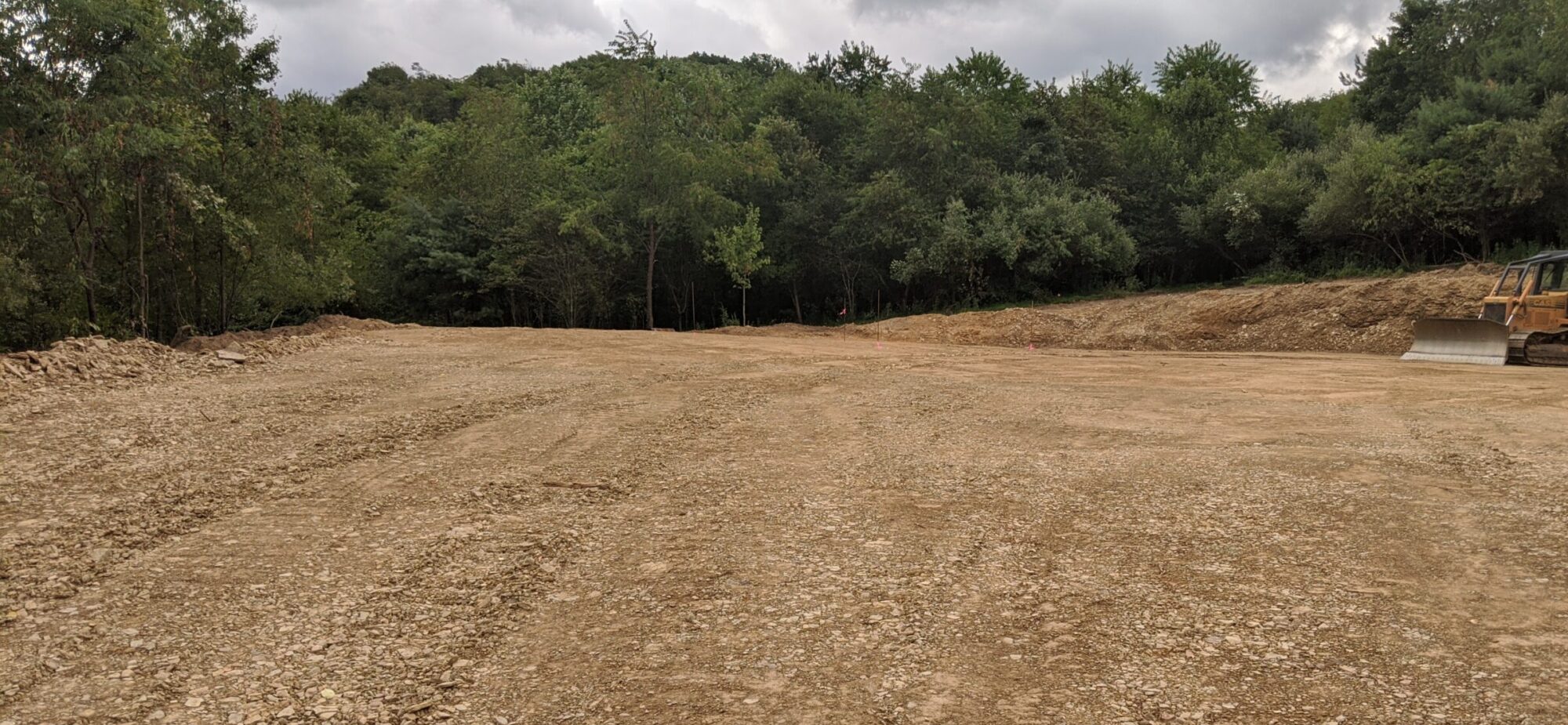This past week was filled with additional air sealing details, the start of roughing in electrical, and (drumroll…) the install of our huge south facing pieces of glass! Big shout out to Ventana USA for these beautiful windows and doors.
We have three large glass units on the south facade. Starting from the East side we have the master bedroom sliding glass door unit (96” wide), the family room non-operable unit (116” wide), and finally the main dining room sliding glass door (116” wide). These are all triple pane windows and we estimate between 500 – 600 pounds. Thankfully we took the time to remove the doors before install, but with a crew of 8 people, it was easier than expected. Let’s cover the install details a bit and follow up with some pictures.
The installation prep was very much like the other framed in windows, except the bottom was sitting on our concrete block, not wood. So, if you were on the outside of the house, the install layers consist of: concrete block -> bead of FastFlash-> vapor barrier -> bead + zig zag of FastFlash -> Window frame. The sides and top of the rough opening were coated with FastFlash the day before and the bottom was wet set just before we moved the windows into place. They will be finished with our typical backer rod and AirDam. We will also be adding some additional support between the sliding door vertical frame and the rough opening to keep that extra stable with all of the door closings over time.
You can check out a video of us moving these big windows into place.




As you can see, the crew also finished the other windows on the South side. Now we can officially say ALL WINDOWS ARE IN!
A common question is what’s next. So, I’ll start including our plans for the upcoming week at the end of our posts.
What’s Next
Next week we will be installing the man doors, air sealing details on the large glass from this week, finishing the liquid flashing on the garage, rough in electrical for the main building, and any other details in prep for our first blower door test.
