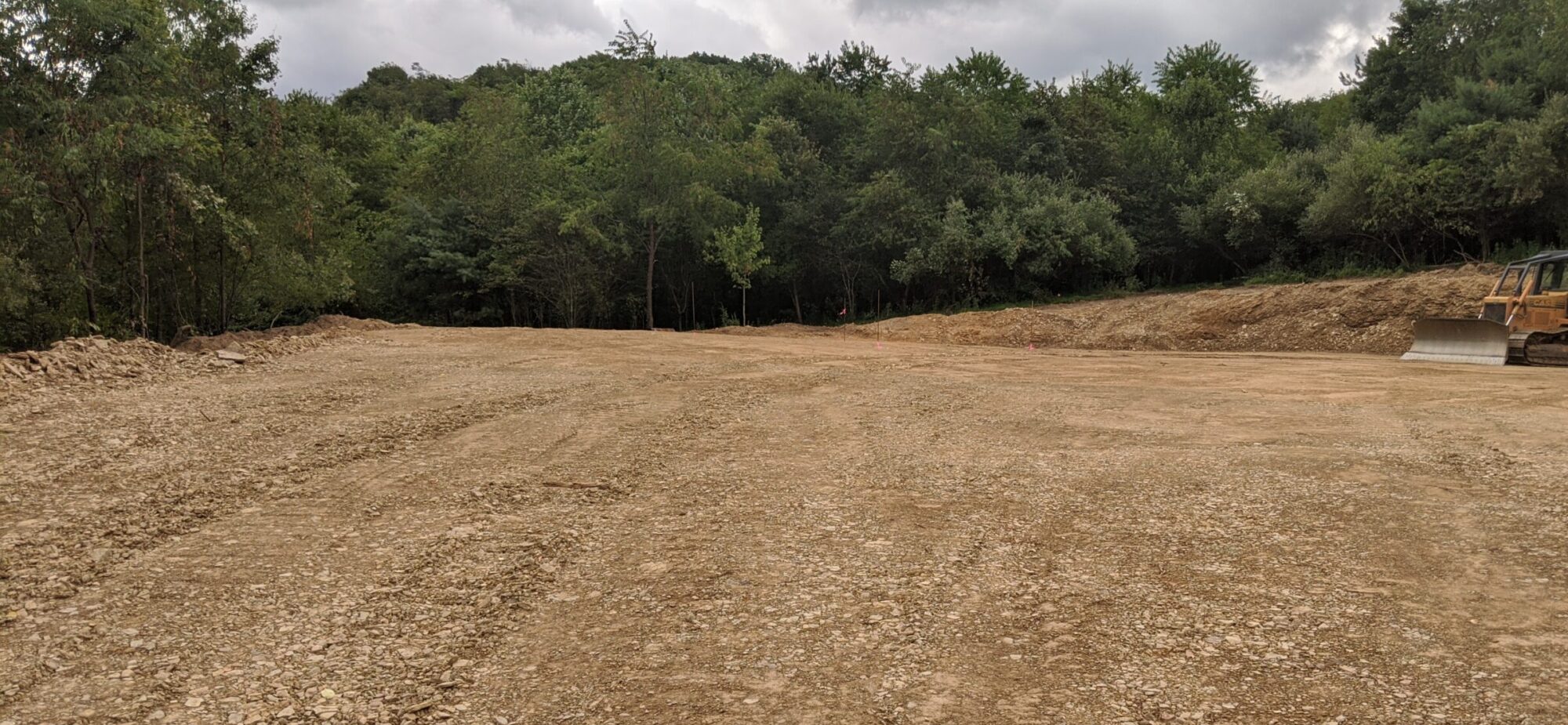Ending the year with a water tight roof on the main building was a great end of the year and gives me some confidence that winter will be “mostly” kept out of the building…except for what blows in through window openings. Oh, and here is a fun slideshow of changes throughout 2021: https://youtu.be/IQrLeK2wIbU
We’ve received a number of questions about the lack of visible rafter tails to build eaves on as well as the lack of window openings. So, I thought I’d take the time to explain both of those answers in this post. For context, here is a recent picture of the front of the house.

Where are the windows?
Very odd looking, I know. The question about windows is a quick one to answer. There will be five windows on the front of the house, but they simply haven’t been cut out of the sheathing yet. That is the case for a few other windows on different sides of the house.
Where are the rafter tails?
This is a great questions, and while I love to get technical about it, I don’t want to bore anyone. The short version is that it is easier to make and maintain an air tight home without the rafters penetrating the air barrier. We will definitely be having eaves on the house, but they will be attached to the roof and walls. The front and back of the house will actually have 3 foot eaves, while the rest of the house will enjoy 2 foot eaves. This acts like an umbrella and keeps the majority of water off the walls. This concept and a few others related to our design are actually explained very well by Matt Risinger on his YouTube video here. I’ve watched many of Matt’s videos and he does a great job documenting his house build and you’ll find many similarities between our house designs. It’s actually funny to me to see how as the Burton’s were working through all of the hard decisions to build a Passive House, that there was someone (a professional builder, Matt Risinger) out there documenting his home rebuild and only deciding on going for a Passive House certification long after his remodel started.
Now that the exterior is nearly done for the season, the follow up posts will focus more on the interior, which often isn’t as exciting as the changes seem physically smaller, so please feel free to let me know if you’d like to see something specific. These are topics I’ve heard come up:
- Solar system design, size, batteries, backup, costs, etc
- Final house design, the digital 3D look of the whole house
- Personal story behind why we are doing all of this work
- More specifics on: power management, water management, construction project management, home automation
- …something else completely
