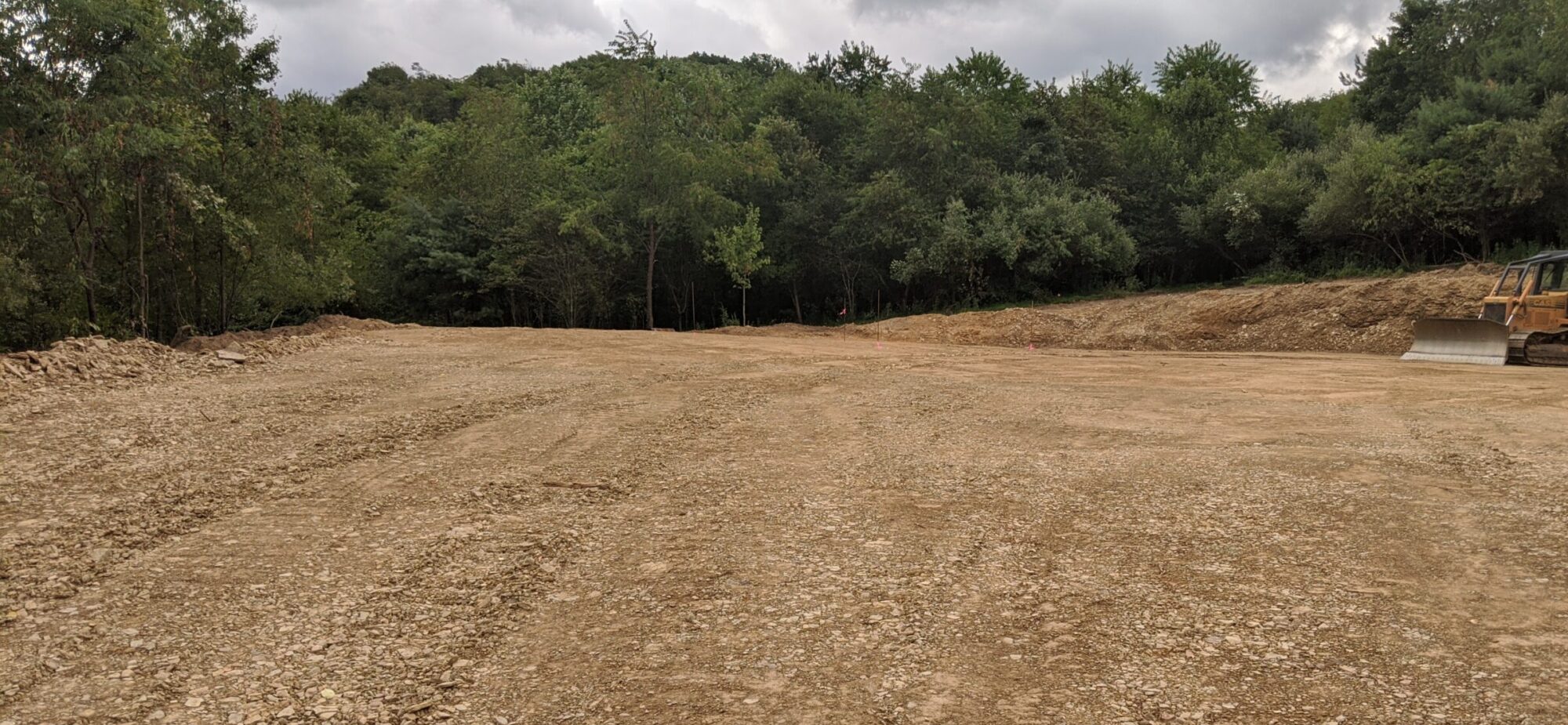The season is nearly over to appreciate heated floors, but it’s very timely since I just pulled the wires out of the floor mold they were buried in during the concrete pour to protect them. We chose to do something different with how and why we put in heated floors. Here are some of our thoughts and why it made complete sense for us to do what we did:
- Using excess electricity to heat our floor while living off grid isn’t a great use of power.
- We have a concrete floor for the whole main level, so the fear is that the floor will always feel a bit cold, even with the sun heating it during the day.
- What ever will we do with all of the excess solar power that is generated when the batteries are charged in the winter?
Putting it all together, we have the ability to divert out excess solar power, but the most efficient way to do that is to send use it in its native voltage, straight from the panels. This is how we will be heating both our water and our floors, with 30V resistive heating. Thankfully we had enough forethought to put wires into the floor prior to the concrete pouring.
Alright, going to get a little nerdy here with Ohm’s Law, V=IR, voltage (V) = current(I) x resistance (R). Using this, we could calculate an optimal resistance needed to consume a safe amount of current while still fitting within the size of our floor. Lots of details later, we settled on a design that filled the main slab with 8 x 250ft wires. Yes, that is a lot of wire. It’s not a typical heat wire, rather it’s a standard copper conductor. We chose 18-gauge wire with silicone coating to handle higher heat. The wire is specified with 1.75 Ohms of resistance, thus using Ohms Law, we have I = V/R, or I = 30V/1.75 Ohms ~17A. So, with 18 wires, we could theoretically consume a maximum of 136A. That seems like a lot of power, but over such a large concrete floor, that heat will nicely dissipate to turn our slab into a huge thermal battery.
Here was the original floor wire layout within the slab:

Notice the excess wire on the left, this is to make sure we have leads for connecting to the source diversion. Here is what it looks like before the concrete gets poured:

Below are the wire leads that the team protected in the concrete that I pulled out this week.

Feel free to ask questions if you have any. The most common I’ve heard question I’ve heard has been around why resistive heating instead of typical tubes and liquid. The real easy answer I have to that is price, this is very low cost and with no moving parts, this heating method is the simplest to maintain (no effort).
We are still working through plumbing and electrical these past two weeks, but we should see some fun progress this next week digging exterior lines to water tank, sewer and between buildings.






