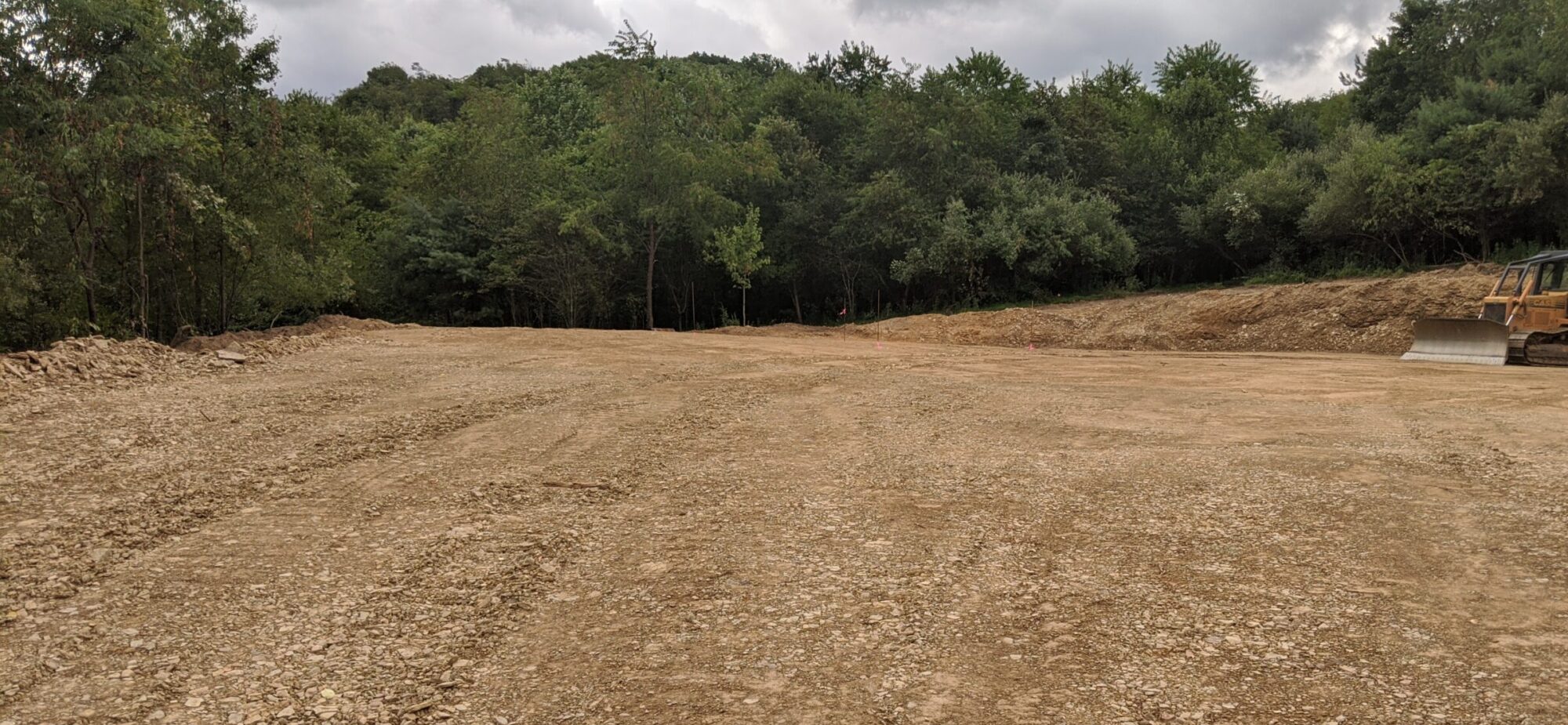The weather has been just right for window installs and the team wasted no time getting the openings cut and air sealed. The cutting was done with a simple handheld router and Prosoco FastFlash was used to do the air sealing over the rough framing. This was then followed up with backer rod then sealed to the frame with Prosoco AirDam. We also finished the air sealing between the wall and foundation with Prosoco Joint and Seam Filler. Let’s start with that detail to keep things in chronological order.

Stephanie was in charge of cutting the under-slab vapor barrier flush with the wall and gunning out the sealant (pink), then David followed up with a spatula to create a continuous barrier ~4 inches wide spanning block and sheathing.
What a huge improvement the few holes and windows can make on a large “green canvas.” This was an exciting time for us as this was a beautiful step on our home building journey.


Here are some shots of the sealed interior prior to any finish work.



I also need to give credit for the rest of the air sealing detail on the exterior of the house as there were MANY joints and seems that needed to be sealed. This process is critical, but since it’s on a smaller scale, it doesn’t make for great pictures. I did get a shot of the team on the lift though.

One more bonus photo. We just got excited to see the beautiful light streaming in through our upstairs windows, yeah!!!








