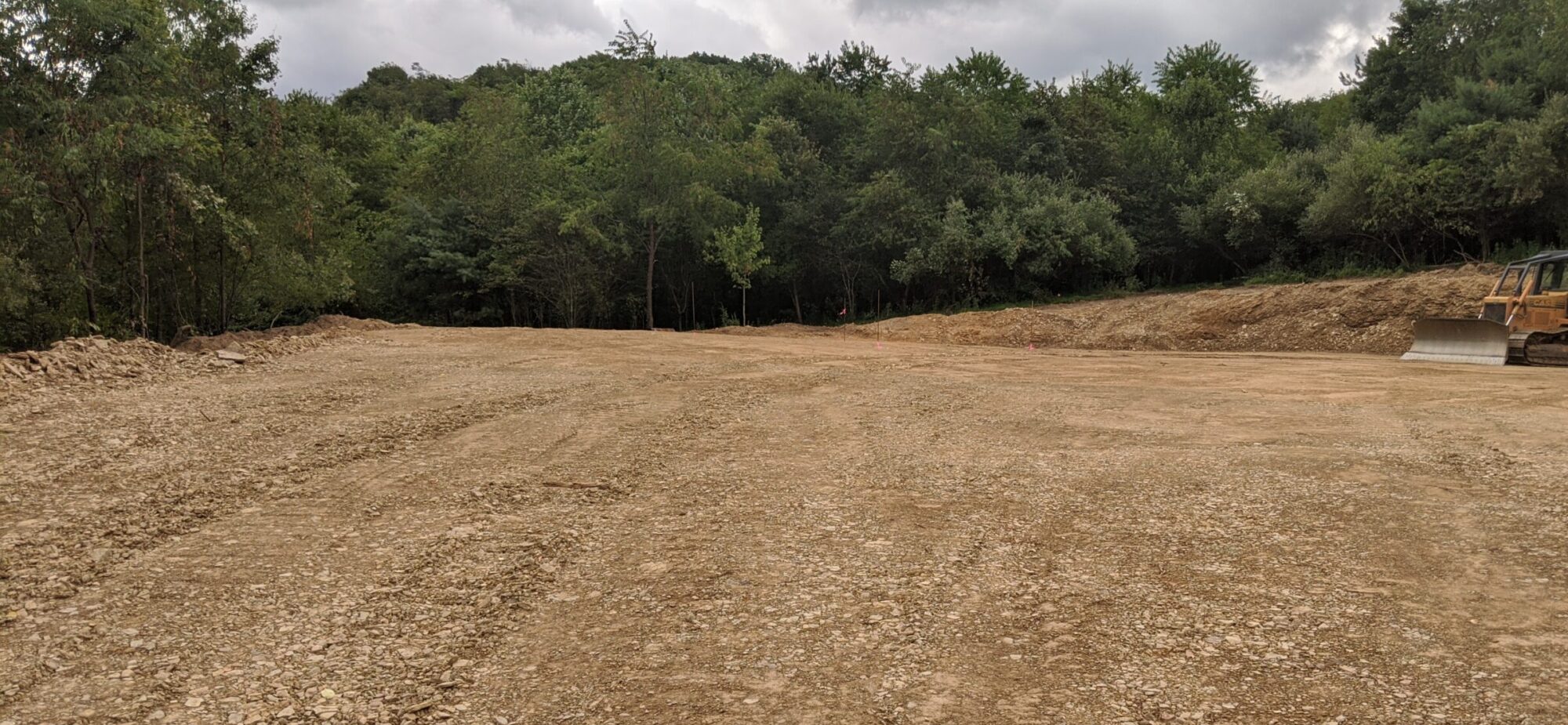It’s been a bit crazy since Christmas. We decided last minute to move in just before Christmas on 12/22. Praise the Lord that we just missed the crazy drop in temperature on 12/23. We woke up the next day after moving in at around 40 degrees and by dinner time we were at -4. With a completely off grid home that was not yet up to temperature we had to battle the outside temperature as well as trying to heat up an already cold home that hadn’t been lived in yet. This of course all during the lowest solar month of the year.
How did it go you might ask. Well, it wasn’t easy. We had to run the generator daily and also had to conserve power consumption. Lights, heat and coffee were what we lived on. We did cook some hot breakfasts, but no oven, no washer or dryer, and most certainly we didn’t have enough power to heat water for showers. Praise the Lord that 3 miles down the road our other house had free gas and plenty of hot water.
It was a sprint to get a bunch of things done before we moved in, but now that we are in, the work hasn’t stopped. We have a bunch of “moved in” pictures that we will post later, but here are some more of the finished parts of the house before we moved in.


The vanities took a bit more time as I made them all from scratch. The I purchased the oak rough-sawn and thankfully I was able to get some kiln dried, which allowed me to go straight to planing.





The treads will be large pieces of hickory that I still need to make as well as some beautiful railing that will follow after I finish the treads.

There has been lots of door trim, baseboard, pantry shelving and such all worked on over the past couple weeks, but it’s hard to post about everything at once. I’ll provide more details in the coming days and weeks as we get all the hot water going with the recent sunshine, build out the rest of closets, complete all the trim and finish work and move towards the kitchen islands.
So much more to come. Bye for now.









































































